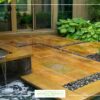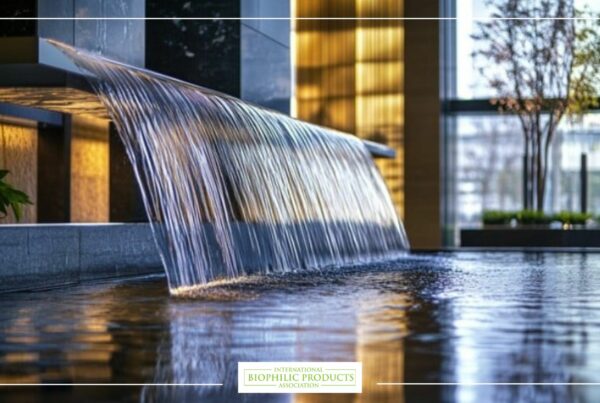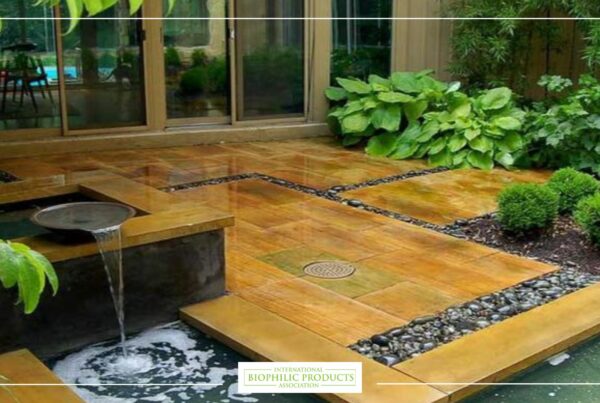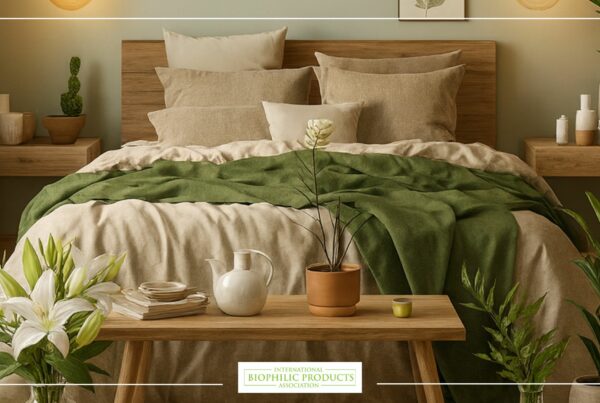For thousands of years, communities around the world built their homes from materials found nearby. This reliance on local resources and knowledge passed down through generations gave rise to distinctive vernacular buildings with styles uniquely adapted to local climates and cultural practices. Unlike many standardized modern structures that import materials from far away and pay little attention to climate, vernacular dwellings respond to specific environmental conditions, from seasonal temperature swings to available breezes, allowing residents to live comfortably with minimal energy input. Today, designers are rediscovering these traditional strategies and combining them with biophilic design to create sustainable buildings that celebrate place and improve well‑being.
Understanding vernacular architecture
The term vernacular architecture refers to buildings conceived outside formal academic traditions and designed by local builders. According to architectural historians, it describes construction that uses local materials, traditional techniques and design elements which respond to the climate and landscape. Rather than being defined by a single style, vernacular architecture encompasses a wide range of building types from around the world, unified by their attention to local needs and resources. Historian Ronald Brunskill famously noted that such buildings are often designed by amateurs guided by local conventions, focusing on function over fashion and using local materials as a matter of course.
Vernacular buildings serve immediate local needs and reflect the cultural identity of their communities. Because their designers work with materials available in a particular region, the resulting structures harmonize with the landscape and integrate seamlessly into their surroundings. Adobe, stone, timber, bamboo and thatch are common choices; these materials are selected for durability and for their ability to moderate temperature and humidity. The widespread use of vernacular architecture historically means that ordinary dwellings, barns, temples and even stilt houses account for the majority of the world’s built environment.
Climate responsiveness and sustainability
One of the defining features of vernacular buildings is their climate responsiveness. Structures are oriented and designed to take advantage of prevailing winds and natural ventilation, reducing the need for mechanical cooling. Features such as deep verandas provide shade in hot regions, while thick adobe or stone walls act as thermal mass to keep interiors cool during the day and warm at night. In tropical environments, lightweight materials like bamboo allow heat to dissipate quickly, while in arid climates, earth and mud brick construction offers high thermal inertia.
Because vernacular builders use materials sourced from close by, they minimize the environmental impact associated with transporting heavy building supplies. This approach reduces the carbon footprint and supports local economies. Local materials also weather and age gracefully within their native environment, blending structures into the landscape. These climate‑responsive strategies anticipate modern sustainable design principles by optimizing passive heating and cooling, conserving resources and promoting durability.
From tradition to modern practice
In contrast with these context‑sensitive practices, many contemporary buildings rely on standardized construction techniques and imported materials. They often have high operational energy requirements for heating, cooling and lighting, and they do little to foster a connection between inhabitants and their surroundings. This disconnect has led architects to reexamine vernacular wisdom. The Architizer Journal notes that numerous contemporary designers—from Francis Kéré in Burkina Faso to Vo Trong Nghia in Vietnam—have embraced vernacular principles by using compressed earth, bamboo and natural ventilation to create climate‑responsive buildings.
Examples abound. Kéré’s Gando Primary School in Burkina Faso features thick, locally made earth blocks and a floating roof that channels hot air away from classrooms. The resulting building stays cool without air conditioning and is built by the community using accessible materials. In Southeast Asia, architects incorporate bamboo frames and operable shutters to harness natural breezes. Even in industrialized contexts, designers like Glenn Murcutt have adopted vernacular strategies, elevated floors, wide overhangs and corrugated metal roofs—to suit Australia’s climate. These projects demonstrate that vernacular techniques can be integrated with modern aesthetics to create sustainable, context‑sensitive architecture.
Biophilia and the return to nature
The growing interest in biophilic design reflects a broader cultural desire to reconnect with nature. Biophilic design aims to improve human well‑being by bringing natural elements—such as sunlight, plants and water—into built environments. Research shows that exposure to natural light, greenery and even the sound of running water reduces stress and can lower blood pressure. Modern biophilic interiors employ strategies like open floor plans and large windows to maximize daylight, incorporate natural materials like wood and stone, and integrate plant life through indoor gardens and living walls.
Key principles of biophilic design include prioritizing natural elements, creating a balance between openness and refuge, and engaging multiple senses. This aligns closely with vernacular wisdom. Traditional huts, for example, often feature open courtyards that provide prospect and refuge simultaneously: expansive views of surrounding landscapes paired with sheltered interior rooms. Vernacular builders have long prioritized multi‑sensory experiences by using tactile materials like rough stone or woven bamboo, aromatic wood and the sounds of breezes passing through rafters. Seen through the lens of biophilia, these choices enrich occupants’ emotional connection to their environment and reflect an intuitive understanding of human needs.
Vernacular buildings as biophilic design
When viewed together, vernacular buildings and biophilic design represent parallel approaches to the same goal: creating harmony between people and the natural world. Vernacular structures inherently incorporate many biophilic elements. Thick earthen walls provide insulation and a sense of refuge. Shaded verandas or porticos offer prospect and connection to outdoor views while protecting occupants from harsh sunlight. Courtyards, atriums and breezeways facilitate airflow and encourage social gathering. Water channels and fountains not only cool the air but also provide soothing sounds—an element highlighted by biophilic designers.
Perhaps most importantly, vernacular buildings use natural light to its fullest advantage. Openings are strategically placed to admit low winter sun and block high summer rays, while reflecting surfaces amplify daylight deep into interior spaces. In many regions, vernacular builders designed narrow streets or alleys to funnel cooling breezes through neighborhoods. By relying on passive strategies rather than mechanical systems, these structures reduce energy consumption and support occupants’ circadian rhythms. Modern biophilic projects, such as those promoted by RMCAD, echo these principles through open layouts, skylights and responsive shading.
Benefits for well‑being and sustainability
Merging vernacular architecture with biophilia has benefits that extend beyond aesthetics. Terrapin Bright Green’s research on biophilic design shows that exposure to nature reduces stress, enhances creativity and clarity of thought, and improves healing and overall well‑being. By drawing on vernacular strategies, designers can deliver these benefits while also minimizing energy use and environmental impact. Locally sourced materials have a lower carbon footprint, and passive heating and cooling systems reduce reliance on fossil fuels. Indoor plants and natural materials improve air quality and provide tactile and visual richness.
Social benefits are equally important. Vernacular buildings foster a strong sense of place and community identity. They encourage inhabitants to understand and value their environment, promoting stewardship of local resources. In a world grappling with climate change and cultural homogenization, the resurgence of vernacular principles offers a path toward resilient, regenerative design. When paired with biophilic strategies, these buildings support mental health, encourage social interaction and nurture a deeper appreciation for nature.
Looking ahead
While we cannot simply turn back the clock to pre‑industrial building methods, architects and communities can learn from vernacular traditions and integrate their lessons into contemporary practice. This means embracing local materials and craftsmanship, designing for climate responsiveness and recognizing the value of human–nature connections. Future homes and public buildings can draw on vernacular principles, such as natural ventilation, thermal mass and locally appropriate materials, while incorporating modern technology where appropriate.
Moreover, the rise of biophilic design and the broader biophilia movement underscores the need to prioritize occupant well‑being alongside sustainability. By combining vernacular strategies with biophilic principles, we can create buildings that not only respond to climate and culture but also actively contribute to human health and happiness. This synergy represents a promising direction for 21st‑century architecture, one that respects the wisdom of the past while embracing the possibilities of the future.In summary, vernacular buildings offer a roadmap for sustainable, resilient design. By understanding how these structures use local materials and respond to environmental conditions, and by integrating the insights of biophilic design and biophilia, we can create homes and public spaces that foster harmony between people and the natural world.
Join the biophilic movement and discover how you can transform your home or office into a thriving, nature‑connected space.









