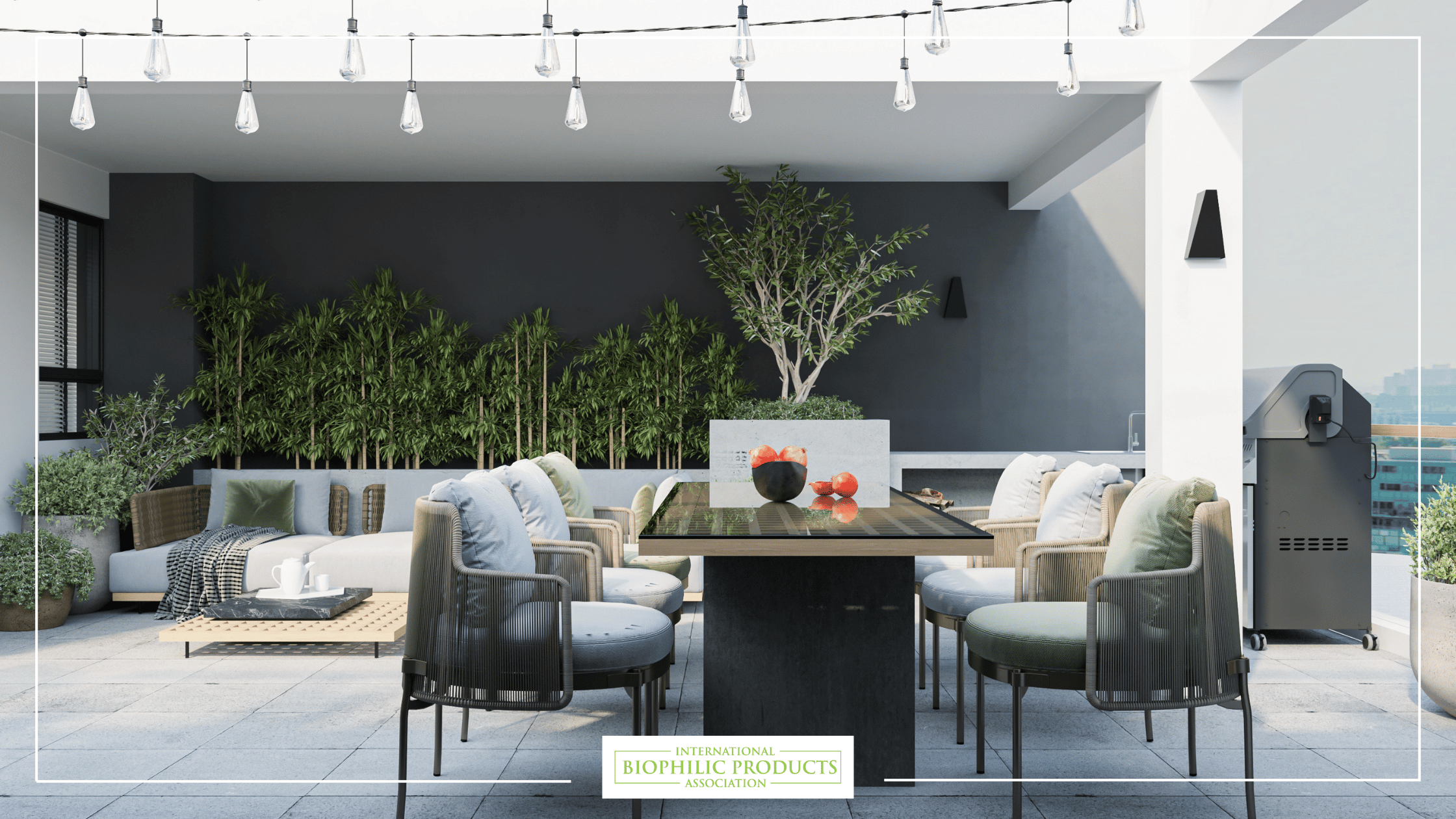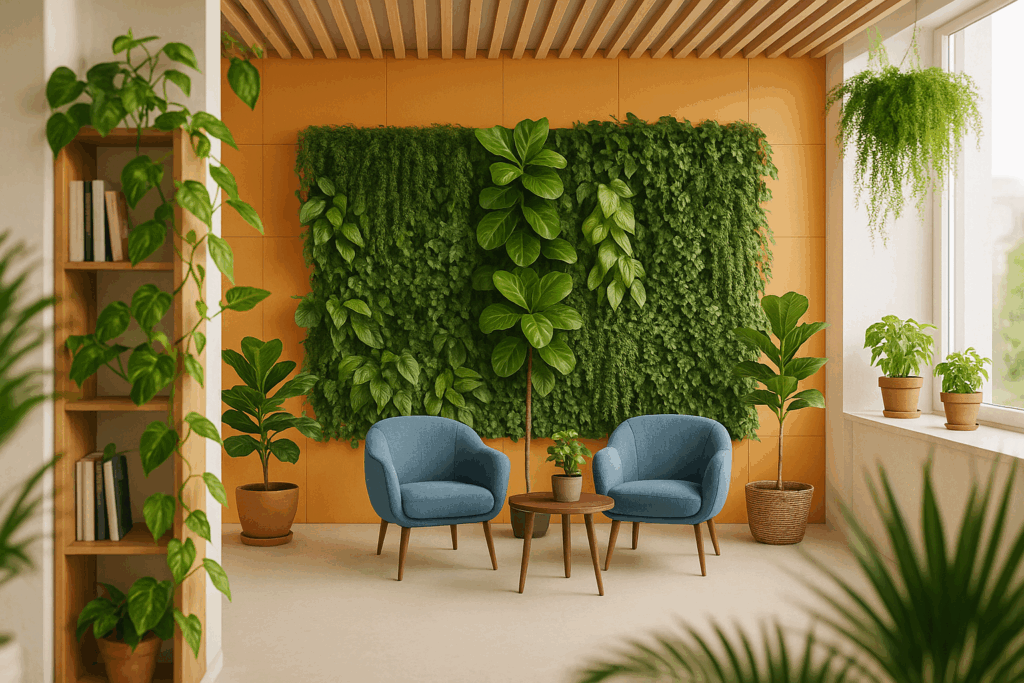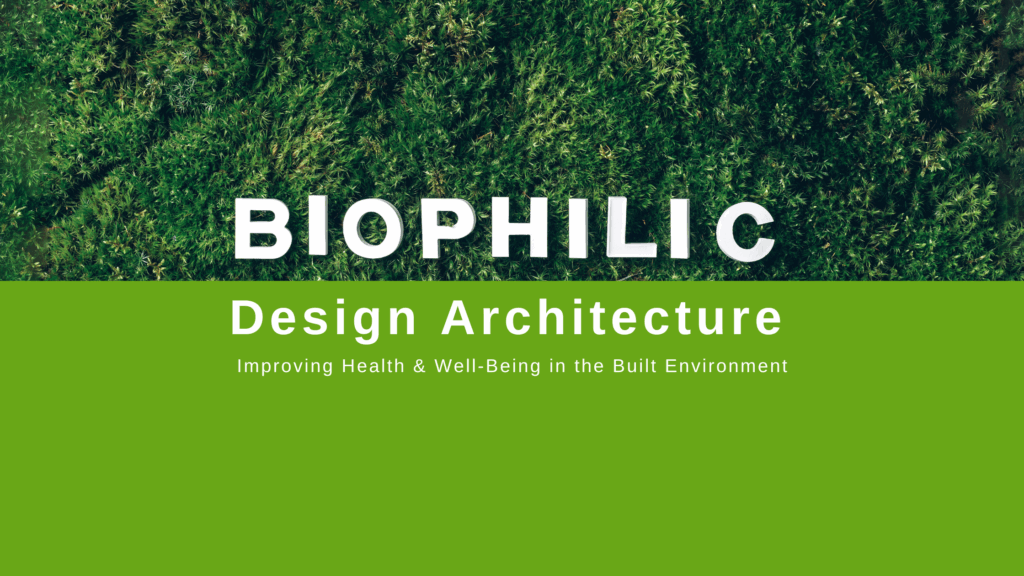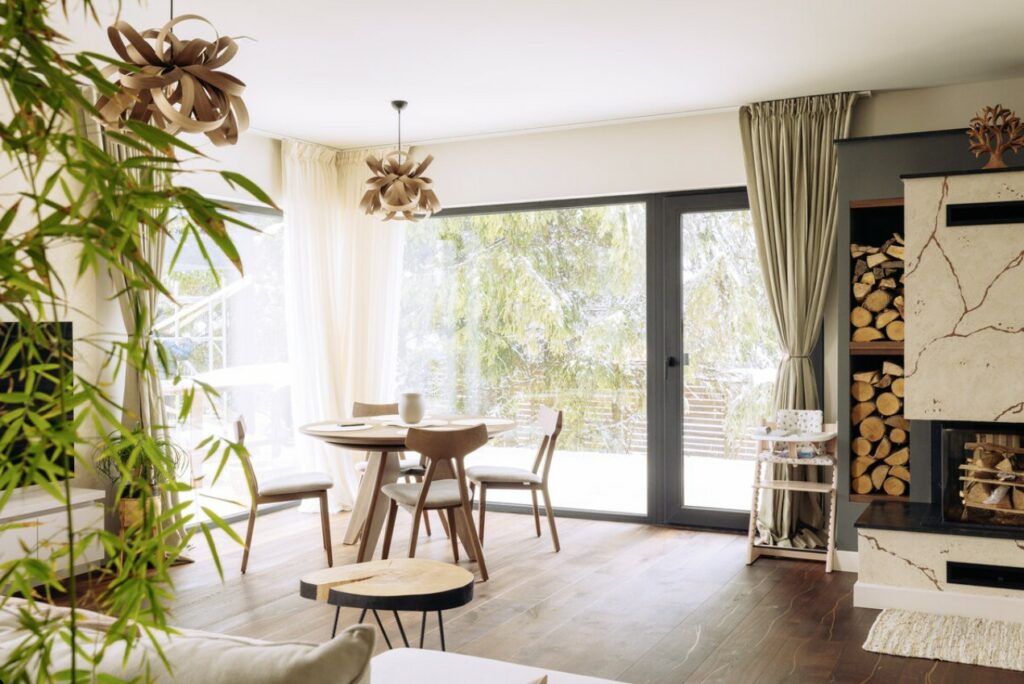
Modern life often keeps people indoors, yet research shows that humans thrive when they maintain a connection with nature. Biophilic design is an architectural and interior‑design philosophy that deliberately reconnects us with the natural world. It is rooted in the concept of biophilia, a term popularized by psychoanalyst Erich Fromm in 1973 and later expanded by biologist Edward O. Wilson in 1984 to describe humanity’s innate need to affiliate with other forms of life. Biophilic design goes beyond adding a house plant; it embeds natural elements, patterns and systems into our built environment so occupants can experience the psychological and physiological benefits of nature. As awareness of climate change and mental‑health challenges increases, biophilic design has become a cornerstone of sustainable architecture, urban planning and interior design. This pillar page explores the principles, architectural applications, interior strategies and documented benefits of biophilic design.
Biophilic design principles
The science‑backed principles of biophilic design guide architects and designers in integrating nature with built spaces. Two well‑known frameworks, the “14 Patterns of Biophilic Design” developed by Terrapin Bright Green and the six elements of biophilic design described by Stephen Kellert and Edward Wilson, capture recurring themes. Both frameworks stress that biophilic design is more than décor; it involves sensory experiences, patterns that mimic natural systems and relationships with place.
Nature in the space, natural analogues and nature of the space

14 Patterns of Biophilic Design categorizes patterns into three groups: Nature in the Space, Natural Analogues and Nature of the Space.
Learn more about 14 Patterns of Biophilic Design
The authors note that biophilic design can reduce stress, improve cognitive function and creativity, support overall well‑being and expedite healing. The patterns include:
- Nature in the Space: direct contact with natural features. Examples include visual or non‑visual connections with nature, sensory stimuli, thermal and airflow variability, presence of water, dynamic and diffuse light, and connection with natural systems.
- Natural Analogues: indirect representations of nature. Biophilic spaces use biomorphic forms and patterns, natural materials and a complexity/order reminiscent of ecosystems.
- Nature of the Space: spatial configurations that evoke emotional responses found in nature. The patterns prospect, refuge, mystery and risk/peril recall the sense of exploration and safety humans feel in natural settings.
Together, these patterns help designers move from abstract appreciation of nature to practical applications that enhance health and well‑being.
The Six elements of biophilic design
This guide identifies six elements that often appear in biophilic projects:
| Element | Key attributes |
| Environmental features | Incorporating characteristics of the natural world, plants, animals, natural materials, colors, water and sunlight. Well‑ventilated spaces, views and façade greenery foster comfort and align buildings with local geology and ecology. |
| Natural shapes and forms | Representations of vegetation, animal motifs, shells and spirals; structures that mimic organic forms rather than rigid right angles. |
| Natural patterns and processes | Rich sensory variation, patterns, contrasts and dynamic changes reminiscent of natural phenomena. |
| Light and space | Use of natural, filtered and reflected light to create varied spatial experiences. Spatial harmony, inside–outside connections and a sense of openness are vital. |
| Place‑based relationships | Linking culture and ecology by referencing local landscapes, indigenous materials and historic or ecological connections. |
| Evolved human‑nature relationships | Designing for prospect and refuge, curiosity, change and security to tap into fundamental human responses to nature. |
These frameworks are complementary. The patterns offer detailed strategies (e.g., dynamic & diffuse light, biomorphic forms), while the elements categorize broader themes (e.g., environmental features, evolved relationships). Designers use them to craft buildings that evoke emotions we associate with forests, rivers and meadows while satisfying functional requirements.
Biophilic design architecture
Iconic examples around the world
Apple Park (Cupertino, USA)
The headquarters of Apple Inc. exemplifies biophilic corporate architecture. The circular campus encloses a vast courtyard filled with native trees and plants, and large glass panels maximize daylight exposure. The campus includes over 9,000 trees, creating a seamless integration with orchards and meadows. The landscape uses drought‑resistant species to reduce water consumption, and the building operates on 100 % renewable energy. Apple Park demonstrates how biophilic design can support employee well‑being, natural light and greenery reduce stress and encourage creativity.
Bosco Verticale (Milan, Italy)
This “vertical forest” comprises two residential towers covered with more than 20,000 plants, including trees and shrubs. The vegetation filters air pollution, reduces CO₂ and produces oxygen. It also regulates temperature, lowering the need for air conditioning and providing habitats for birds and insects. Bosco Verticale shows that biophilic design can transform dense urban housing into biodiverse vertical ecosystems.
The Jewel at Changi Airport (Singapore)
This transportation hub features the Rain Vortex, the world’s tallest indoor waterfall, surrounded by a forest of more than 100,000 plants. The waterfall humidifies the air and recycles rainwater for irrigation. By turning an airport terminal into a lush indoor garden, the Jewel offers travelers a restorative experience and demonstrates the potential of biophilic design in public infrastructure.
The Spheres (Seattle, USA)
At Amazon’s headquarters, three interconnected glass domes house a rainforest environment with over 40,000 plants from around the world. The transparent structure maximizes natural light, and the presence of exotic plant species provides employees with a unique sensory experience. The Spheres highlight how indoor landscapes can serve as living laboratories and relaxation areas within office campuses.
Khoo Teck Puat Hospital (Singapore)
This hospital integrates green roofs, vertical gardens and water features to create a tranquil healing environment. Exposure to nature has been shown to shorten recovery times and reduce the need for pain medication. The building’s design channels wind through the structure for natural ventilation and reduces energy consumption. It illustrates how biophilic design can support patient health and sustainability in healthcare settings.
Barbican Centre (London, UK
An early example of biophilic architecture, the Barbican contrasts Brutalist concrete with a large conservatory that houses over 1,500 plant species. The juxtaposition of harsh urban materials with lush vegetation creates a peaceful retreat in the heart of the city, influencing cultural institutions worldwide.
Marion Fire Station (Iowa, USA)
Designed by OPN Architects, this 21,000‑square‑foot fire station uses biophilic principles to reduce stress and Post‑Traumatic Stress Disorder (PTSD) among firefighters. Natural light, views of green spaces and biophilic materials create a calm, comfortable environment. The architects report that the biophilic design increases awareness and cognitive ability. The station has won numerous awards, including the 2023 Stephen R. Kellert Biophilic Design Award, demonstrating that biophilic design can enhance safety and wellness for first responders.

These examples show that biophilic design architecture is versatile.
Learn more about biophilic design architecture
From corporate campuses and residential towers to hospitals and fire stations, designers apply natural elements, renewable energy systems and landscape integration to create buildings that promote well‑being and environmental stewardship.
Biophilic interior design
Interior spaces often determine how people experience buildings, making biophilic interior design critical for health and satisfaction. RMCAD’s guide to biophilic interiors outlines core concepts and strategies:
Core concepts
- Prioritize natural elements: use organic materials such as wood, stone and living plants to evoke calming emotions. Water features and sunlight create soothing atmospheres.
- Prospect and refuge: balance open areas (prospect) with sheltered nooks (refuge) so occupants feel both safe and inspired.
- Engage multiple senses: incorporate aromas (herbs, flowers), sounds (running water) and tactile experiences (textured materials) to enhance the connection to nature.
Elements and Strategies
Natural light
Open floor plans, large windows and skylights allow daylight to penetrate deep into interiors, reducing reliance on artificial lighting. Dynamic lighting systems that adjust warmth and intensity according to the time of day support circadian rhythms.
Water features
Indoor water walls and fountains replicate the calming effects of waterfalls and rivers. They add visual interest and natural humidity, enhancing occupants’ comfort.
Natural materials
Hardwood, stone and other natural finishes evoke a tactile connection with nature. Designers can vary textures, smooth marble vs. rough slate, to engage touch and create sensory richness.
Indoor gardens and living walls: living walls are vertical planting systems that host a variety of plants and mosses. They purify air by filtering toxins and producing oxygen. Indoor gardens can provide edible herbs or habitats for insects, further enriching the interior ecosystem.
Spatial configuration: biophilic interiors require careful planning. Open concepts aid daylight penetration, but spaces should remain functional and intuitive to navigate. The layout should promote natural flow and avoid awkward circulation that could negate the calming effects of biophilic elements.
Practical guidance
EHS Insight offers practical steps for implementing biophilic design in the workplace. Designers and managers can start with a space audit, incorporate sensory experiences (sights, sounds, smells, touch and even taste), and explore dynamic features beyond plants such as water elements and seasonal decor.

Learn more about biophilic interior design
Engaging employees or occupants through surveys ensures that biophilic interventions meet user needs and encourages stewardship. Measuring outcomes, such as well‑being, productivity and absenteeism, and adapting designs over time reinforces the long‑term success of biophilic interiors.
Benefits of biophilic design
Biophilic design delivers measurable environmental, psychological, social and economic benefits. Research across multiple disciplines highlights the following advantages.
Environmental benefits
- Enhanced air quality and biodiversity: green roofs, living walls and gardens reduce stormwater runoff, filter pollutants and provide habitats for birds, bees and butterflies. Vertical forests like Bosco Verticale absorb CO₂ and release oxygen.
- Reduced energy consumption and carbon emissions: passive strategies, including daylighting and natural ventilation, lower reliance on HVAC systems and fossil fuels. Buildings like Apple Park operate on renewable energy and use drought‑resistant landscaping to conserve water.
- Urban resiliency: Biophilic elements help cities cope with heat waves, flooding and storms. Trees, green roofs and wetlands cool urban areas and absorb excess rainwater. These nature‑based solutions make streets more livable and aesthetically pleasing.
Psychological and physical health benefits
- Stress reduction: exposure to plants, natural light and running water lowers cortisol levels and promotes relaxation. Studies cited in EHS Insight show that participants exposed to natural light experience lower cortisol levels than those under artificial lighting. Biophilic workplaces also reduce stress and anxiety compared to conventional offices.
- Enhanced cognitive function: natural settings improve attention, memory and problem‑solving. Students with views of nature have better attention spans, and employees working around plants score higher on memory and attention tests.
- Better mood and faster healing:biophilic features such as daylighting, access to green spaces and images of nature reduce feelings of stress and anxiety. Hospitals designed with nature, including Khoo Teck Puat Hospital, reduce patient stays and reliance on pain medication.
- Lower absenteeism: workplaces with good daylight access report 18 % fewer sick days. Improved immune function and reduced burnout contribute to healthier, more resilient occupants.

Learn more about biophilic design and well-being
Productivity and economic benefits
- Increased productivity and creativity: biophilic workplaces boost employee engagement and creativity. Research referenced by EHS Insight found that workplaces with strong biophilic elements raised creativity by 15 % and that employees exposed to natural light reported higher productivity. A 2014 Exeter University study showed that adding plants reduces absenteeism and improves productivity by 15 %.
- Improved retention and satisfaction: the positive psychological effects of biophilic design translate into higher employee satisfaction and retention rates. Biophilic corporate campuses like Apple Park and The Spheres aim to attract and retain talent by offering restorative work environments.
- Cost savings: reduced energy consumption, lower healthcare costs and improved productivity yield long‑term financial benefits. Buildings that prioritize passive heating and cooling, like those using natural ventilation, save on utility expenses.
Social and Cultural Benefits
- Sense of place and community: biophilic design strengthens cultural identity by referencing local ecology and using indigenous materials. Place‑based relationships foster stewardship and encourage occupants to care for their environment.
- Inclusive and equitable spaces: nature‑inspired public spaces like The Jewel or community parks provide accessible, restorative environments for diverse populations. In fire stations and healthcare facilities, biophilic design supports mental health and inclusivity.
Moving from theory to practice
Biophilic design is no longer a niche trend; it is a research‑supported approach to creating buildings and interiors that heal, inspire and sustain. Frameworks such as Terrapin’s 14 patterns six elements offer practical guidance for reconnecting people with nature through direct experiences, natural analogues and spatial configurations. Architectural examples, from Apple Park’s circular orchard to Bosco Verticale’s vertical forest, demonstrate how integrated ecosystems enhance urban life. Interior strategies prioritize natural light, living walls, water features and sensory engagement to foster calm and productivity.
The documented benefits are compelling: reduced stress, improved cognitive performance, increased productivity and resilience, better health outcomes, and strengthened cultural ties. Biophilic design also supports environmental goals by enhancing biodiversity, reducing energy use and making cities more climate‑resilient. Awards such as the Stephen R. Kellert Biophilic Design Award celebrates projects like the Marion Fire Station that push this practice forward.
As more individuals and organizations recognize the profound value of human–nature connection, biophilic design will continue to shape how we build homes, offices, hospitals and cities. Embracing this philosophy can help us create environments where people and the planet thrive together.
BUILDING THE FUTURE OF BIOPHILIC ARCHITECTURE.
Fill the form to learn more about our members, resources, and how we can help you make a difference. Or contact us directly using the information below:

